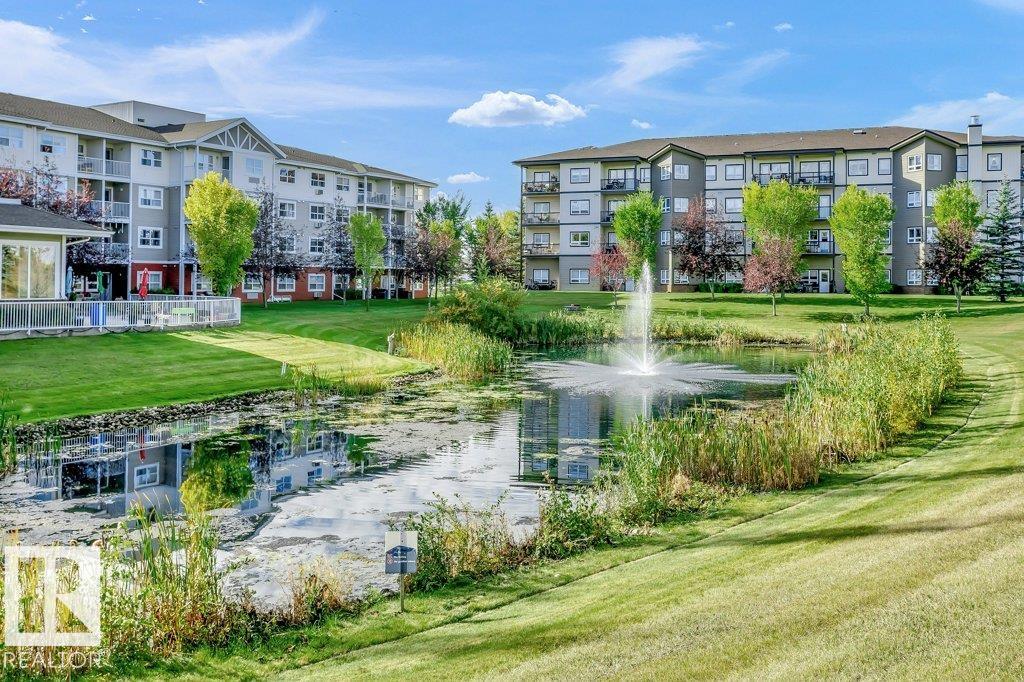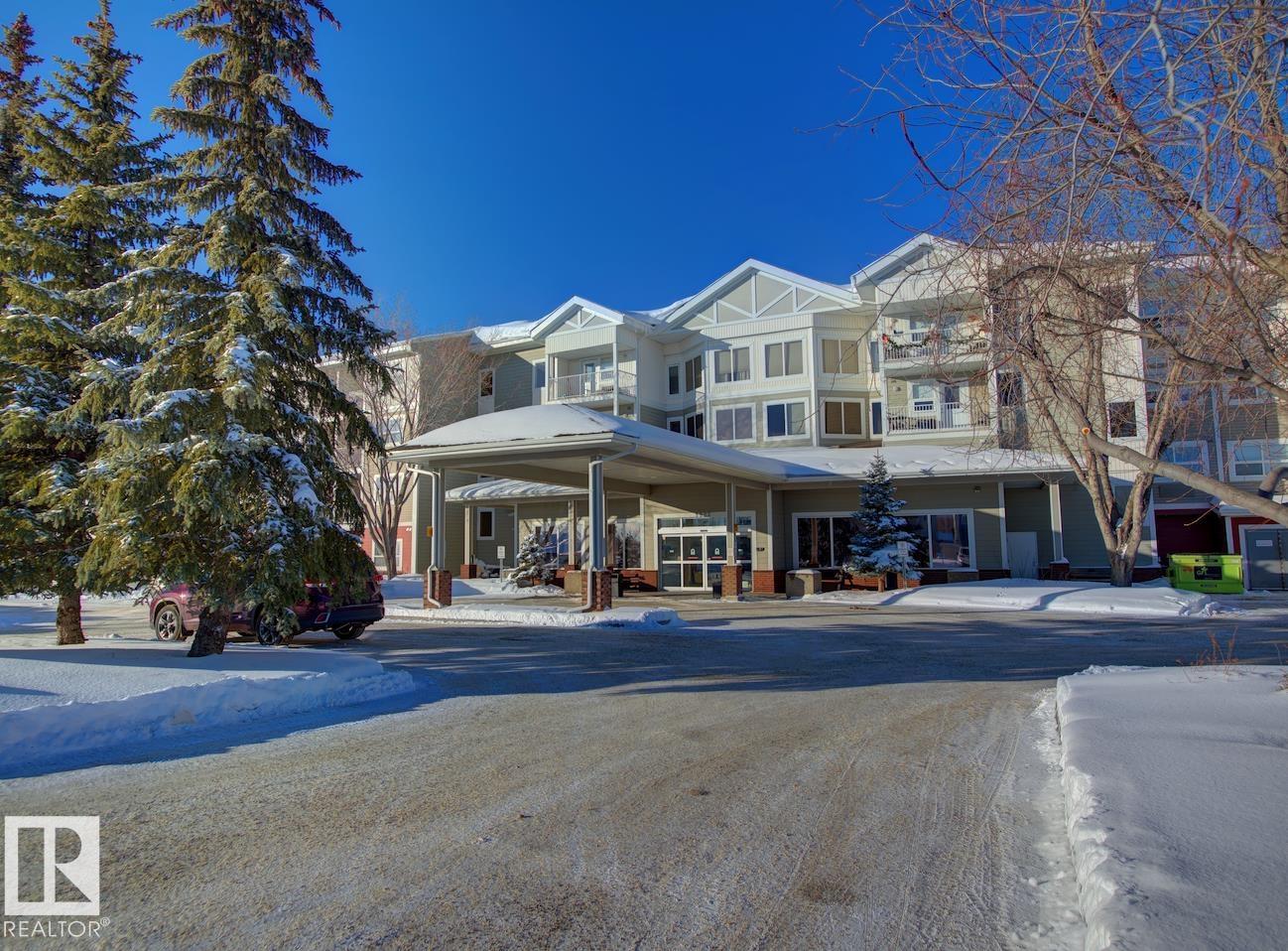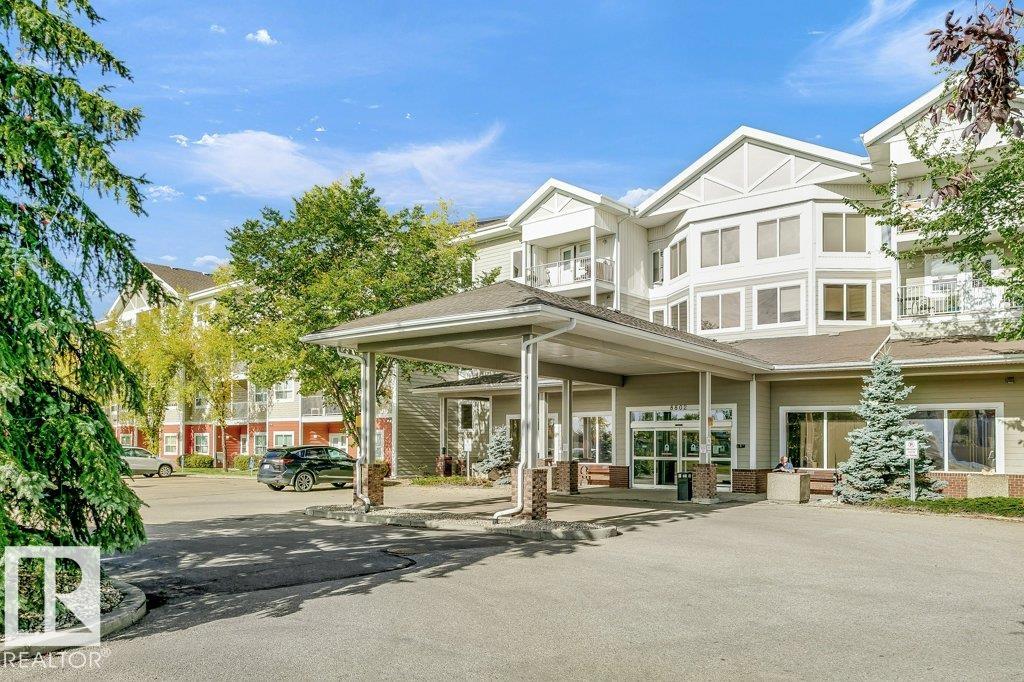|
|
|
|
Courtesy of Almeida Trenton of B.L.M. REALTY
|
|
|
|
|
|
|
|
 |
|
|
|
|
|
|
|
|
|
Welcome to The Gardens at Southfort Drive, introducing this 1-bdrm condo designed to cater to your needs & offer a range of amenities. The air-conditioned suite is designed as an open and c...
View Full Comments
|
|
|
|
|
|
Courtesy of Kellington Brent of Royal LePage Noralta Real Estate
|
|
|
|
|
|
|
|
 |
|
|
|
|
MLS® System #: E4465598
Address: 220 8802 SOUTHFORT Drive
Size: 474 sq. ft.
Days on Website:
ACCESS Days on Website
|
|
|
|
|
|
|
|
|
|
|
The perfect mix of comfort, convenience, and camaraderie. Whether you're drawn to the beautiful terrace view from your private deck, the ease of value plus fees, or the abundance of communit...
View Full Comments
|
|
|
|
|
|
Courtesy of Zucht Irene, Zucht Billy of RE/MAX Elite
|
|
|
|
|
|
|
|
 |
|
|
|
|
MLS® System #: E4469245
Address: 327 8802 Southfort Drive
Size: 496 sq. ft.
Days on Website:
ACCESS Days on Website
|
|
|
|
|
|
|
|
|
|
|
Welcome to this third-floor, air-conditioned one-bedroom condo in the sought-after Gardens of South Fort. Offering 496 square feet of well-designed living space, this home features an east-f...
View Full Comments
|
|
|
|
|
|
Courtesy of Sharpe Shayne of Royal LePage Noralta Real Estate
|
|
|
|
|
|
|
|
 |
|
|
|
|
MLS® System #: E4468236
Address: 427 8802 SOUTHFORT Drive
Size: 512 sq. ft.
Days on Website:
ACCESS Days on Website
|
|
|
|
|
|
|
|
|
|
|
Ideal TOP floor apartment with a view of the City and South facing Balcony. Eat-in Kitchen with plenty of counter space and cabinetry and includes Fridge ,Stove ,Microwave with stand (plus ...
View Full Comments
|
|
|
|
|
|
|
|
|
